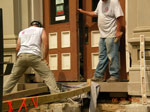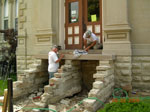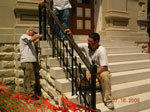Summary Report: HRDP Grant 08.046
September 14, 2008
From: Tom Prosapio, Construction Manager / Construction Coordinator / Owner’s Representative for the Davis County Board of Supervisors
Subject: Disposition of the Execution of the Scope of Work Listed in HRDP Grant 08.046
The physical upgrades to the courthouse described in the Davis County Courthouse Preservation Fund (DCCPF) HRDP Grant application are complete. These included the east entry stairway, the internal drain system, and the roof cover upgrades on the steeple and bell tower. As we progressed through the work certain changes to the work scope became necessary. The flashing system on the steeple was found to be in reasonably good shape, but problems were found on the flashings of the bell tower. Deterioration of the bell tower and steeple framing was discovered and prompted us to bring in a structural engineer to advise us on the disposition of the framing. Doug Steinmetz, the preservation architect, notified the grant manager of the changes. Below is a summary of each of the physical building improvement features addressed in the grant proposal and the present disposition.
The east entry stairway has been completely upgraded. The old limestone stair treads were replaced with new limestone stair treads. We used Indiana Limestone rather than the Anamosa limestone used on the west stairway. Indiana Limestone is an exact replacement where the Anamosa stone was substituted for the west entry stairway. If you compare the stairways you will see the difference. We can expect the east stairway to age much more gracefully than the west stairway. The Anamosa stone has many surface blemishes, pock marks and exposed veins or layers. When we assembled the bid package specification we were careful to better define the type of stone to be used on the stairway.
In the 08.046 grant application $32,000 was budgeted for the upgrades to the east stairway. The bid documents were sent out with two alternatives to four contractors. Two of the four responded with bids for the work. The low bidder was Renaissance Restoration, Inc. whose base bid was $26,900.00. The two alternates were priced at $3350.00 bringing the low bid to $30,250.00. The second bidder submitted a bid of $42,000.00.
 |
 |
 |
 |
|||
Original Steps |
Replacing the Stoop |
Setting the New Steps |
Installing Refurbished Handrails |
As work progressed there were three change orders generated totaling $2700.00. But, along with this it was discovered that one of the alternates listed in the bid wasn’t needed. This was the center support blocking. When the old stairs were removed we found that the center support was not only in place, but with some minor tuck-pointing it would be just fine to support the new stair treads for a good number of years. This resulted in a savings of $2600.00. To sum up all this, the total cost of the east stairway upgrade was $29,650.00. So, we came in under budget by $2350.00 and were able to restore he hand rails in the process. Restoring the handrails wasn’t considered in the original scope of work listed in the grant application.
Another item in the grant application scope of work was to eliminate the existing internal drains. These internal drains lead from the bell deck through the interior of the building above the courtroom and exit onto the main roof. On further investigation it was found that by changing this feature there was a good possibility we would introduce more leakage into the building via different areas of the building envelope. Namely the flashing system integrated in the metal skin on the bell tower. By eliminating internal drains the deck topography would have to be adjusted so the water could drain out across the flashing and metal skin on the face of the bell tower. Since there are obvious problems with the condition of the flashings and the metal skin on the bell tower we decided it was best just to rebuild the feature with new materials. This work was completed by Giese Roofing Company from Dubuque, Iowa. Giese Roofing also did the inspection and sealing work on the steeple and bell tower skin.
During the course of discerning and trying to define the scope of work for the roof cover on the steeple and bell tower it was discovered that there were some real problems with the support framing of the bell tower and steeple. Much of the framing has been subjected to water infiltration, some of which has actually rotted to a point where it needs to be replaced. This was apparent in a support beam at the base of the bell tower and another at the base of the steeple. In addition some of the rafter ends of the steeple were deteriorated and rotting. The result is that there is a slight shift in the attitude of the tower and steeple. This becomes apparent in the noticeable deformation of the metal skin on the bell tower on the southeast corner. The result of this finding was to call in a structural engineer to do a study of the framing and recommend a fix.
The structural study was finalized on August 18, 2008 and passed on to the Board of Supervisors for their review and action. The study recommends replacing rotted beams and “sistering” the rafters to stabilize the framing of the bell tower and steeple before doing any upgrades to the building roofing and metal skin covers. The cost of these repairs as summarized in the report at $53,000.00. A restoration contractor was asked to propose on the work so we could better understand the means and methods that would be used to replace the beams. His proposal came in at $48,087.50. Please contact us for a copy of this report.
